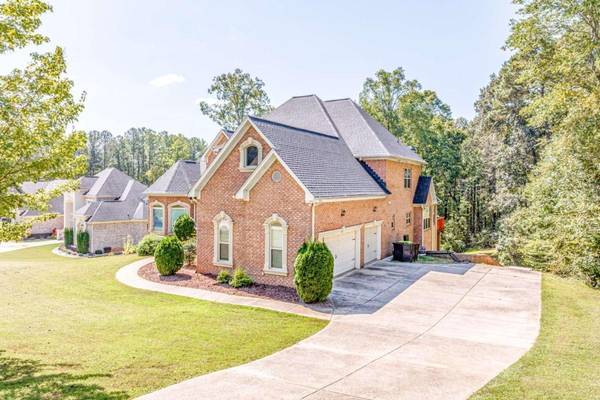Bought with Sandy Henderson • Virtual Properties Realty.com
For more information regarding the value of a property, please contact us for a free consultation.
Key Details
Property Type Single Family Home
Sub Type Single Family Residence
Listing Status Sold
Purchase Type For Sale
Square Footage 8,298 sqft
Price per Sqft $97
Subdivision The Oaks Haynes Creek
MLS Listing ID 10208808
Sold Date 11/09/23
Style Brick 4 Side,Traditional
Bedrooms 6
Full Baths 5
Half Baths 1
Construction Status Resale
HOA Fees $350
HOA Y/N Yes
Year Built 2008
Annual Tax Amount $6,644
Tax Year 2022
Lot Size 5.750 Acres
Property Description
This exquisite estate, encased in elegant four-sided brick, gracefully occupies nearly 6 acres of land and offers a total of 6 bedrooms and 5.5 bathrooms. As you step inside, you'll be welcomed by the expansive two-story great room adorned with towering walls of windows that flood the space with natural light. The gourmet kitchen, boasting a generously sized center island, seamlessly flows into the cozy keeping room, complete with its own fireplaceCoa perfect spot for relaxation. The main level is also home to the owner's suite, serving as a true sanctuary, featuring a spacious sitting room and a private balcony. The owner's spa-like bathroom offers an abundance of space with double vanities, double showers, large whirlpool tub and separate toilets. The main floor further accommodates a dining room, an office or den, a convenient half bath, and a spacious deck overlooking the backyard. Ascend to the second level, where you'll find an in-suite bedroom and two additional bedrooms, all connected by a well-appointed jack and jill bathroom. The terrace level is designed for ultimate enjoyment and entertainment, featuring an in-law suite, a kitchenette, a theater room, an exercise room, a game room, and an abundance of space for hosting gatherings. Whether you prefer the deck or the covered patio on the terrace level, you can relish in the serenity of the private wooded backyard. This estate offers a harmonious blend of luxury, comfort, and natural beauty.
Location
State GA
County Rockdale
Rooms
Basement Bath Finished, Interior Entry, Exterior Entry, Finished, Full
Main Level Bedrooms 1
Bedroom Tray Ceiling(s),High Ceilings,Double Vanity,Pulldown Attic Stairs,Walk-In Closet(s),Wet Bar,In-Law Floorplan,Master On Main Level
Interior
Interior Features Tray Ceiling(s), High Ceilings, Double Vanity, Pulldown Attic Stairs, Walk-In Closet(s), Wet Bar, In-Law Floorplan, Master On Main Level
Heating Central
Cooling Ceiling Fan(s), Central Air
Flooring Hardwood, Tile
Fireplaces Number 5
Fireplaces Type Basement, Family Room, Living Room, Master Bedroom
Exterior
Exterior Feature Balcony
Parking Features Garage Door Opener, Garage
Garage Spaces 3.0
Community Features None
Utilities Available Underground Utilities, Cable Available, Electricity Available, High Speed Internet, Phone Available, Sewer Available, Water Available
Roof Type Composition
Building
Story Two
Sewer Septic Tank
Level or Stories Two
Structure Type Balcony
Construction Status Resale
Schools
Elementary Schools Hightower Trail
Middle Schools Conyers
High Schools Rockdale County
Others
Acceptable Financing Cash, Conventional, VA Loan
Listing Terms Cash, Conventional, VA Loan
Financing Conventional
Read Less Info
Want to know what your home might be worth? Contact us for a FREE valuation!

Our team is ready to help you sell your home for the highest possible price ASAP

© 2024 Georgia Multiple Listing Service. All Rights Reserved.
Get More Information

Kiara J. Roberts
Broker Associate | License ID: 373692
Broker Associate License ID: 373692




