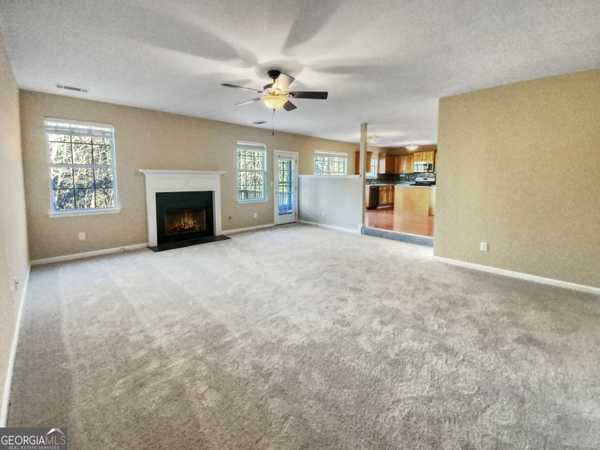Bought with Ryanne Johnson • Ivy League Realty
For more information regarding the value of a property, please contact us for a free consultation.
Key Details
Property Type Single Family Home
Sub Type Single Family Residence
Listing Status Sold
Purchase Type For Sale
Square Footage 3,694 sqft
Price per Sqft $123
Subdivision The Preserve Travers Creek
MLS Listing ID 10250423
Sold Date 06/26/24
Style Brick Front,Traditional
Bedrooms 5
Full Baths 5
Construction Status Resale
HOA Fees $205
HOA Y/N Yes
Year Built 2007
Annual Tax Amount $6,246
Tax Year 2022
Lot Size 0.252 Acres
Property Description
Welcome to 1541 Evergreen Hollow Ln, Conyers, where refined elegance meets modern comfort in this exquisite 5-bedroom, 5- bathroom residence. Situated on a cul-de-sac lot, this home boasts a wealth of amenities that redefine the art of luxurious living. As you approach, the rocking chair front porch welcomes you, setting the tone for the warmth and charm that awaits inside. The 2- story foyer invites you to explore the expansive living spaces, including a formal living room, formal dining room, and an office, all showcasing meticulous attention to detail. The kitchen, open to the family room with a fireplace, features stained cabinets, an island, stainless steel appliances, and a tiled backsplash, creating a stylish and functional culinary space. Upstairs, the huge master suite with a sitting room becomes a private retreat, offering a bath with a double vanity, separate tub and shower, and a custom walk-in closet. The guest rooms are equally spacious, each adorned with trey or vaulted ceilings for added elegance. The finished basement is a true haven for entertainment, featuring a theatre room, a game room with a bar, and a full bath, providing ample space for leisure and enjoyment. With easy access to I-20 and close proximity to shopping and dining, this home ensures convenience without compromising on luxury. 1541 Evergreen Hollow Ln is not just a home; it's an invitation to experience the pinnacle of upscale living in Conyers.
Location
State GA
County Rockdale
Rooms
Basement Bath Finished, Daylight, Finished, Full
Bedroom Tray Ceiling(s),Vaulted Ceiling(s),Double Vanity,Walk-In Closet(s)
Interior
Interior Features Tray Ceiling(s), Vaulted Ceiling(s), Double Vanity, Walk-In Closet(s)
Heating Central
Cooling Central Air
Flooring Hardwood, Tile, Carpet, Vinyl
Fireplaces Number 1
Fireplaces Type Family Room, Gas Starter
Exterior
Parking Features Garage
Community Features Sidewalks, Street Lights, Walk To Schools, Walk To Shopping
Utilities Available Cable Available, Electricity Available, High Speed Internet, Natural Gas Available, Phone Available, Sewer Available, Water Available
Waterfront Description No Dock Or Boathouse
Roof Type Composition
Building
Story Two
Sewer Public Sewer
Level or Stories Two
Construction Status Resale
Schools
Elementary Schools Pine Street
Middle Schools Edwards
High Schools Rockdale County
Others
Acceptable Financing Cash, Conventional, VA Loan
Listing Terms Cash, Conventional, VA Loan
Financing VA
Special Listing Condition Investor Owned
Read Less Info
Want to know what your home might be worth? Contact us for a FREE valuation!

Our team is ready to help you sell your home for the highest possible price ASAP

© 2024 Georgia Multiple Listing Service. All Rights Reserved.
Get More Information

Kiara J. Roberts
Broker Associate | License ID: 373692
Broker Associate License ID: 373692




