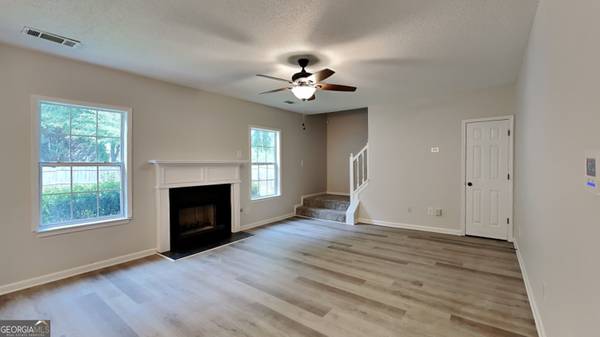Bought with Martha I. Edwards • Maximum One Grt. Atl. REALTORS
For more information regarding the value of a property, please contact us for a free consultation.
Key Details
Property Type Single Family Home
Sub Type Single Family Residence
Listing Status Sold
Purchase Type For Sale
Square Footage 2,935 sqft
Price per Sqft $131
Subdivision Natures Pointe
MLS Listing ID 10342103
Sold Date 08/26/24
Style Traditional
Bedrooms 5
Full Baths 3
Construction Status Resale
HOA Fees $245
HOA Y/N Yes
Year Built 2003
Annual Tax Amount $340
Tax Year 2023
Lot Size 0.350 Acres
Property Description
Welcome to 3659 Craggy Perch, Douglasville! This beautiful home offers 5 bedrooms and 3 bathrooms, featuring vinyl siding with a stone front, exuding curb appeal and charm. The main level features a formal living room, dining room and a bedroom that could also be used as an office, offering versatile spaces for hosting gatherings or working from home. The family room is the heart of the home, showcasing a cozy fireplace and seamlessly flowing into the kitchen, creating the perfect space for relaxation and socializing. The kitchen boasts white cabinets, quartz counters, and stainless steel appliances, including a gas range, making meal preparation a delight. Upstairs, the primary bedroom features a tray ceiling, a walk-in closet, and a bath with a double vanity, a separate tub, and a shower. Recent improvements include new flooring, interior paint, a new water heater, and HVAC. Step outside onto the patio and into the fenced-in backyard, where you can enjoy outdoor gatherings with friends and family or simply relax in the privacy of your own outdoor oasis. Located in a desirable neighborhood, this home offers easy access to Highway I-20, making commuting a breeze. Plus, you'll be just minutes away from dining and shopping. Don't miss out on the chance to make this wonderful Douglasville residence your new home. Schedule a showing today!
Location
State GA
County Douglas
Rooms
Basement None
Main Level Bedrooms 1
Bedroom Double Vanity,Split Bedroom Plan,Tray Ceiling(s),Vaulted Ceiling(s),Walk-In Closet(s)
Interior
Interior Features Double Vanity, Split Bedroom Plan, Tray Ceiling(s), Vaulted Ceiling(s), Walk-In Closet(s)
Heating Central
Cooling Central Air
Flooring Carpet, Vinyl
Fireplaces Number 1
Fireplaces Type Family Room, Gas Starter
Exterior
Parking Features Garage
Fence Back Yard, Fenced
Community Features Pool, Sidewalks, Street Lights, Tennis Court(s)
Utilities Available Cable Available, Electricity Available, Natural Gas Available, Phone Available, Sewer Available, Water Available
Waterfront Description No Dock Or Boathouse
Roof Type Composition
Building
Story Two
Foundation Slab
Sewer Public Sewer
Level or Stories Two
Construction Status Resale
Schools
Elementary Schools Holly Springs
Middle Schools Chapel Hill
High Schools New Manchester
Others
Acceptable Financing Cash, Conventional, FHA, VA Loan
Listing Terms Cash, Conventional, FHA, VA Loan
Financing Conventional
Special Listing Condition Investor Owned
Read Less Info
Want to know what your home might be worth? Contact us for a FREE valuation!

Our team is ready to help you sell your home for the highest possible price ASAP

© 2024 Georgia Multiple Listing Service. All Rights Reserved.
Get More Information

Kiara J. Roberts
Broker Associate | License ID: 373692
Broker Associate License ID: 373692




