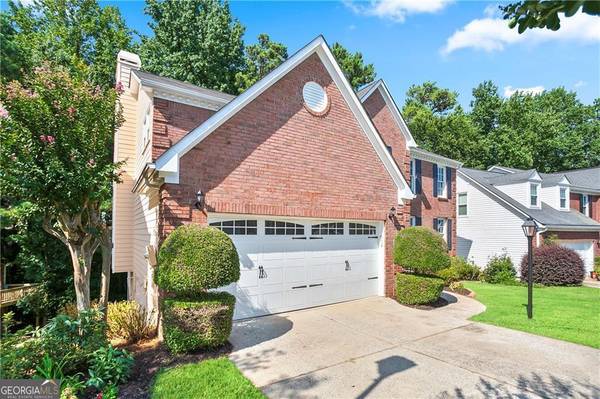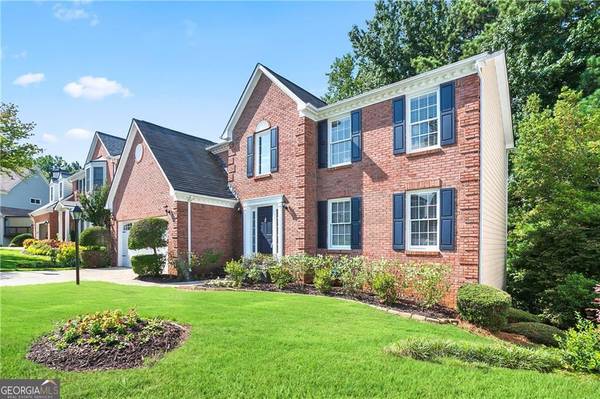Bought with Non-Mls Salesperson • Non-Mls Company
For more information regarding the value of a property, please contact us for a free consultation.
Key Details
Property Type Single Family Home
Sub Type Single Family Residence
Listing Status Sold
Purchase Type For Sale
Square Footage 6,616 sqft
Price per Sqft $114
Subdivision Riverside At Mulberry Farms
MLS Listing ID 10355892
Sold Date 08/30/24
Style Brick Front,Traditional
Bedrooms 4
Full Baths 3
Half Baths 1
Construction Status Resale
HOA Fees $280
HOA Y/N Yes
Year Built 1992
Annual Tax Amount $7,097
Tax Year 2023
Lot Size 7,623 Sqft
Property Description
Welcome To Your Dream Home In East Cobb! Nestled Within The Highly Sought-After WALTON HIGH SCHOOL District, This Prestigious Residence Offers A Perfect Blend Of Luxury And Convenience. Boasting Three Spacious Bedrooms, Two Beautifully Updated Bathrooms On The Upper Level, And A Powder Room On The Main Level. This Home Is Designed For Comfort And Style. The Owner's Suite Features A Luxurious Bathroom With A Double Vanity, Elegant Tile Floors, Framless Shower, A Separate Bathtub, And A Stunning Walk-In Shower. Solid Wood Floors Flow Throughout The Main And Second Levels, Adding Warmth And Character To Every Room. The Updated Kitchen Is A Chef's Delight, Featuring Granite Countertops And Stainless Steel Appliances, Perfect For Hosting Family And Friends. The Finished Basement Is A True Gem, Offering A Versatile In-Law Or Teen Suite Complete With Its Own Bathroom. Whether For Guests Or Additional Living Space, This Area Provides Endless Possibilities. Step Outside To Discover Your Own Private Oasis-A Huge, Wooded Backyard With Double Decks, Ideal For Outdoor Entertaining, Relaxation, And Enjoying The Serene Surroundings. Conveniently Located Near I-285, Shopping, And Dining, This Home Offers The Best Of East Cobb Living, And With No Rental Restrictions, It's A Perfect Opportunity For Both Homeowners And Investors Alike. Don't Miss Out On This Incredible Opportunity, Schedule Your Private Tour Today!
Location
State GA
County Cobb
Rooms
Basement Bath/Stubbed, Daylight, Exterior Entry, Finished, Full, Interior Entry
Bedroom Bookcases,Double Vanity,Other,Separate Shower,Vaulted Ceiling(s),Walk-In Closet(s),Whirlpool Bath
Interior
Interior Features Bookcases, Double Vanity, Other, Separate Shower, Vaulted Ceiling(s), Walk-In Closet(s), Whirlpool Bath
Heating Central, Natural Gas, Zoned
Cooling Ceiling Fan(s), Central Air, Electric
Flooring Carpet, Hardwood, Other
Fireplaces Number 1
Fireplaces Type Factory Built, Family Room, Gas Starter
Exterior
Exterior Feature Garden
Parking Features Attached, Garage, Garage Door Opener
Garage Spaces 2.0
Community Features Park, Street Lights, Walk To Public Transit, Walk To Schools, Walk To Shopping
Utilities Available Cable Available, Electricity Available, High Speed Internet, Natural Gas Available, Phone Available, Sewer Available, Underground Utilities, Water Available
Roof Type Composition
Building
Story Two
Sewer Public Sewer
Level or Stories Two
Structure Type Garden
Construction Status Resale
Schools
Elementary Schools Sope Creek
Middle Schools Dickerson
High Schools Walton
Others
Acceptable Financing Cash, Conventional
Listing Terms Cash, Conventional
Financing Conventional
Special Listing Condition As Is
Read Less Info
Want to know what your home might be worth? Contact us for a FREE valuation!

Our team is ready to help you sell your home for the highest possible price ASAP

© 2024 Georgia Multiple Listing Service. All Rights Reserved.
Get More Information

Kiara J. Roberts
Broker Associate | License ID: 373692
Broker Associate License ID: 373692




