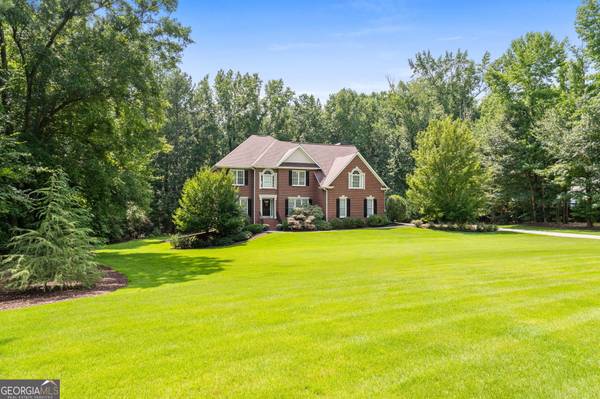Bought with Brent Fisher • HomeSmart
For more information regarding the value of a property, please contact us for a free consultation.
Key Details
Property Type Single Family Home
Sub Type Single Family Residence
Listing Status Sold
Purchase Type For Sale
Square Footage 4,777 sqft
Price per Sqft $133
Subdivision Lake Dow Estates
MLS Listing ID 10369336
Sold Date 09/11/24
Style Brick 3 Side,Traditional
Bedrooms 6
Full Baths 4
Construction Status Resale
HOA Y/N Yes
Year Built 1994
Annual Tax Amount $7,709
Tax Year 2023
Lot Size 1.570 Acres
Property Description
Charming Two-in-One Home with Full Finished Daylight Basement! Immaculate 6 bedroom 4 bath home located in the highly desirable Lake Dow Estates Community. This stunning home offers a great floorplan perfect for entertaining. Enter the front steps into your two-story foyer with views of the study, spacious dining room, and large family room. The upgraded kitchen includes granite countertops, stainless steel appliances, and a large breakfast bar overlooking the fireside keeping room. The second level of this home includes an oversized master suite with a separate sitting area that will not disappoint. Master bathroom with garden tub, separate shower, and double vanities. Enjoy the luxury of a complete living space in the full finished basement, featuring high-end finishes throughout. The basement includes a separate exterior entrance, providing privacy and convenience, full kitchen, fireside family room, 2 bedrooms, full bath and laundry hookup. The amazing exterior features of this home include a gorgeous lawn manicured to perfection, zoysia sod, a beautiful koi pond, RV parking area, irrigation system, a covered fire pit area, a covered back patio, and an upgraded deck. Lake Dow Estates is in the top-rated Ola School district with access to a private lake, pool, tennis courts, exercise facility, golf and pro shop, and a clubhouse with Pilgreen's restaurant. You do not want to miss out on this home! Call today to schedule a time to view.
Location
State GA
County Henry
Rooms
Basement Bath/Stubbed, Boat Door, Daylight, Interior Entry, Exterior Entry, Full
Bedroom Double Vanity,High Ceilings,In-Law Floorplan,Roommate Plan,Separate Shower,Soaking Tub,Tile Bath,Tray Ceiling(s),Two Story Foyer,Vaulted Ceiling(s),Walk-In Closet(s)
Interior
Interior Features Double Vanity, High Ceilings, In-Law Floorplan, Roommate Plan, Separate Shower, Soaking Tub, Tile Bath, Tray Ceiling(s), Two Story Foyer, Vaulted Ceiling(s), Walk-In Closet(s)
Heating Electric, Central
Cooling Ceiling Fan(s), Central Air
Flooring Hardwood, Tile, Carpet
Fireplaces Number 2
Exterior
Parking Features Attached, Garage Door Opener, Garage, Kitchen Level, RV/Boat Parking, Side/Rear Entrance, Storage
Community Features None
Utilities Available Underground Utilities, Cable Available, Electricity Available, Phone Available
Roof Type Composition
Building
Story Three Or More
Foundation Block
Sewer Septic Tank
Level or Stories Three Or More
Construction Status Resale
Schools
Elementary Schools Ola
Middle Schools Ola
High Schools Ola
Others
Acceptable Financing Cash, Conventional, FHA, VA Loan
Listing Terms Cash, Conventional, FHA, VA Loan
Financing Cash
Read Less Info
Want to know what your home might be worth? Contact us for a FREE valuation!

Our team is ready to help you sell your home for the highest possible price ASAP

© 2024 Georgia Multiple Listing Service. All Rights Reserved.
Get More Information

Kiara J. Roberts
Broker Associate | License ID: 373692
Broker Associate License ID: 373692




