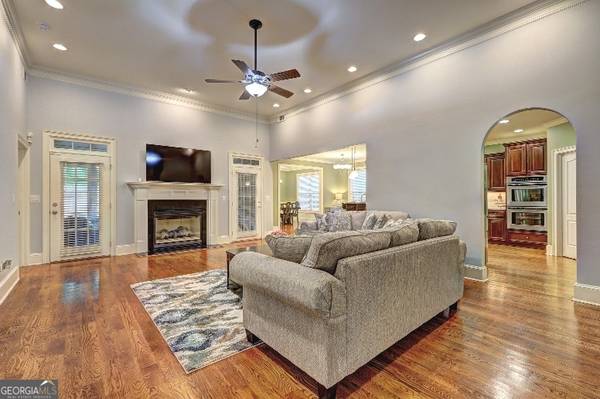Bought with MarK D. Parks • eXp Realty
For more information regarding the value of a property, please contact us for a free consultation.
Key Details
Property Type Single Family Home
Sub Type Single Family Residence
Listing Status Sold
Purchase Type For Sale
Square Footage 2,924 sqft
Price per Sqft $161
Subdivision Madison Park
MLS Listing ID 10302001
Sold Date 09/19/24
Style Brick 4 Side
Bedrooms 4
Full Baths 3
Construction Status Resale
HOA Fees $1,304
HOA Y/N Yes
Year Built 2006
Annual Tax Amount $5,769
Tax Year 2022
Lot Size 8,276 Sqft
Property Description
BACK ON MARKET NO FAULT OF SELLER. Look no further. You will love this beautiful ranch style home with additional upstairs living. The large foyer boast a spacious open floor plan with high ceiling, hardwood floors and cozy fireplace. The eat-in kitchen offers plenty of wooden cabinets, granite counter tops, walk-in pantry and a double oven. Enter the primary suite to a large bath that provides a separate shower, jetted tub and walk-in closet. The first level offers another bedroom and full bath for guest or whatever your heart desires. Step out onto the enclosed patio for relaxing or entertaining. The fenced backyard offers a private oasis. Upstairs are two large bedrooms with a Jack and Jill bath for teenagers or use as a mother-in-law suite. Located in private cul-de-sac. Minutes away from parks, shopping and restaurants. Lawn care maintenance for each home is included in the HOA which makes this subdivision have an amazing beautiful appearance. All of the homes are full brick. Roof is less than 3 years old. In-ground sprinkler system. Located in the sought after Grayson School District. You will enjoy showing this home.
Location
State GA
County Gwinnett
Rooms
Basement None
Main Level Bedrooms 2
Bedroom Attic Expandable,Double Vanity,High Ceilings,Master On Main Level,Other,Roommate Plan,Separate Shower,Soaking Tub,Split Bedroom Plan,Tile Bath,Tray Ceiling(s),Walk-In Closet(s)
Interior
Interior Features Attic Expandable, Double Vanity, High Ceilings, Master On Main Level, Other, Roommate Plan, Separate Shower, Soaking Tub, Split Bedroom Plan, Tile Bath, Tray Ceiling(s), Walk-In Closet(s)
Heating Central, Natural Gas
Cooling Ceiling Fan(s), Central Air, Electric
Flooring Carpet, Hardwood, Tile
Fireplaces Number 1
Fireplaces Type Gas Starter, Living Room
Exterior
Exterior Feature Other
Parking Features Garage
Garage Spaces 2.0
Fence Privacy
Community Features Sidewalks, Street Lights
Utilities Available Cable Available, Electricity Available, High Speed Internet, Natural Gas Available, Sewer Connected
Roof Type Composition
Building
Story Two
Foundation Slab
Sewer Public Sewer
Level or Stories Two
Structure Type Other
Construction Status Resale
Schools
Elementary Schools Grayson
Middle Schools Bay Creek
High Schools Grayson
Others
Acceptable Financing Cash, Conventional, FHA, VA Loan
Listing Terms Cash, Conventional, FHA, VA Loan
Financing Conventional
Special Listing Condition Covenants/Restrictions
Read Less Info
Want to know what your home might be worth? Contact us for a FREE valuation!

Our team is ready to help you sell your home for the highest possible price ASAP

© 2024 Georgia Multiple Listing Service. All Rights Reserved.
Get More Information

Kiara J. Roberts
Broker Associate | License ID: 373692
Broker Associate License ID: 373692




