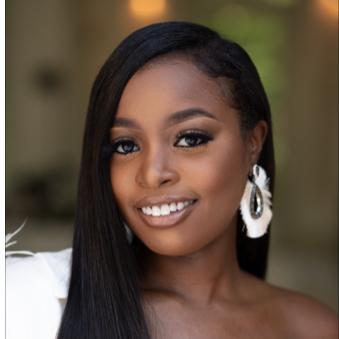Bought with Nic Goodwin • ERA Sunrise Realty
For more information regarding the value of a property, please contact us for a free consultation.
Key Details
Property Type Single Family Home
Sub Type Single Family Residence
Listing Status Sold
Purchase Type For Sale
Square Footage 4,131 sqft
Price per Sqft $193
Subdivision River Plantation
MLS Listing ID 10376403
Sold Date 11/06/24
Style Traditional
Bedrooms 5
Full Baths 4
Construction Status Resale
HOA Fees $753
HOA Y/N Yes
Year Built 1997
Annual Tax Amount $7,059
Tax Year 2023
Lot Size 0.350 Acres
Property Description
Welcome to your dream home-a true showstopper that blends magazine-worthy style with practical luxury. As you step inside, you'll be greeted by a grand 2-story foyer and elegant hardwood floors that set the tone for the rest of the home. Every detail has been thoughtfully designed, from the spa-like color palette to the chic light fixtures. The kitchen is a standout feature, with its recent renovation boasting new cabinets, sleek tiles, and countertops. An innovative appliance "garage" keeps your coffee bar and other essentials neatly tucked away, making this space both beautiful and functional. The open-concept design connects seamlessly to the eat-in kitchen and Great Room, which features a cozy fireplace and built-in bookcases. The main level also offers a formal living room and dining room, both of which lead to a serene screened porch-perfect for sipping coffee and enjoying your morning read. Additionally, you'll find a thoughtfully designed bedroom and full bathroom on this level. Upstairs, the oversized primary bedroom awaits, complete with a trey ceiling and an impressive primary bathroom. Here, you'll find a whirlpool tub, a double vanity, and a spacious shower, as well as a huge closet that caters to all your storage needs. Two additional secondary bedrooms share a well-appointed Jack and Jill bathroom, and the conveniently located laundry room completes this level. The terrace basement level of the home offers even more space for relaxation and entertainment. The basement features a flexible area that can serve as an office or additional bedroom, another bedroom and full bathroom, and a large rec room perfect for gatherings. The built-in bar area enhances the entertainment potential of this walk-out basement space. Outside, the flat front yard and driveway provide ample room for kids to play, while the expansive fenced-in backyard invites you to explore your creative side with potential recreational features. River Plantation, with its Swim and Tennis facilities, playground, and park, complements this home's many offerings. Located in a prime Duluth spot with top-rated schools, this property won't last long. Don't miss your chance to make this stunning house your home!
Location
State GA
County Gwinnett
Rooms
Basement Bath Finished, Bath/Stubbed, Concrete, Daylight, Exterior Entry, Finished, Full
Main Level Bedrooms 1
Bedroom Separate Shower,Tray Ceiling(s),Two Story Foyer,Walk-In Closet(s)
Interior
Interior Features Separate Shower, Tray Ceiling(s), Two Story Foyer, Walk-In Closet(s)
Heating Central
Cooling Central Air
Flooring Carpet, Hardwood
Fireplaces Number 1
Fireplaces Type Gas Starter
Exterior
Parking Features Garage, Garage Door Opener
Fence Back Yard
Community Features Clubhouse, Pool, Tennis Court(s), Walk To Schools, Walk To Shopping
Utilities Available Cable Available, Electricity Available, High Speed Internet, Natural Gas Available, Sewer Available, Underground Utilities, Water Available
Roof Type Composition
Building
Story Two
Sewer Public Sewer
Level or Stories Two
Construction Status Resale
Schools
Elementary Schools Burnette
Middle Schools Richard Hull
High Schools Peachtree Ridge
Others
Financing Conventional
Read Less Info
Want to know what your home might be worth? Contact us for a FREE valuation!

Our team is ready to help you sell your home for the highest possible price ASAP

© 2024 Georgia Multiple Listing Service. All Rights Reserved.
Get More Information

Kiara J. Roberts
Broker Associate | License ID: 373692
Broker Associate License ID: 373692




