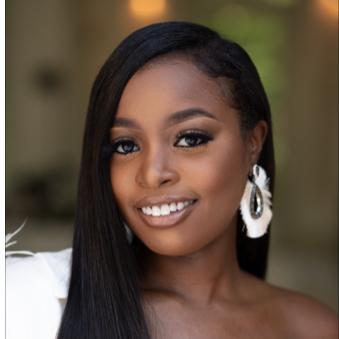Bought with Non-Mls Salesperson • Non-Mls Company
For more information regarding the value of a property, please contact us for a free consultation.
Key Details
Property Type Single Family Home
Sub Type Single Family Residence
Listing Status Sold
Purchase Type For Sale
Square Footage 2,574 sqft
Price per Sqft $135
Subdivision Belle Point
MLS Listing ID 10372087
Sold Date 11/14/24
Style Ranch
Bedrooms 3
Full Baths 2
Construction Status Resale
HOA Y/N No
Year Built 1983
Annual Tax Amount $2,571
Tax Year 2023
Lot Size 0.660 Acres
Property Description
Welcome to your dream home in Belle Point! This stunning 3-bedroom, 2-bathroom residence offers a perfect blend of comfort and enjoyment. As you step inside, you'll be greeted by a spacious family room that seamlessly flows into a large kitchen, making it ideal for both everyday living and entertaining. The kitchen boasts ample counter space and modern appliances, perfect for whipping up your favorite meals. The large master suite is a true retreat, featuring an ensuite bathroom. Enjoy your meals in the formal dining room or in the breakfast nook off of the kitchen. Need a dedicated workspace? The home includes a private office, perfect for working from home or managing household affairs. Step outside to the screened back porch, where you can unwind and enjoy the serene view of your expansive back yard. The front and back yards are generously sized, providing plenty of space for outdoor activities and gardening. Situated right across the street from Brunswick Country Club, you can enjoy a day on the course or a nice afternoon at the pool. With its prime location, spacious living areas, and charming features, this Belle Point gem is the perfect place to call home. Don't miss out-schedule your viewing today!
Location
State GA
County Glynn
Rooms
Basement None
Main Level Bedrooms 3
Bedroom Attic Expandable,Beamed Ceilings,Double Vanity,High Ceilings,In-Law Floorplan,Split Bedroom Plan,Tile Bath,Walk-In Closet(s)
Interior
Interior Features Attic Expandable, Beamed Ceilings, Double Vanity, High Ceilings, In-Law Floorplan, Split Bedroom Plan, Tile Bath, Walk-In Closet(s)
Heating Natural Gas
Cooling Central Air
Flooring Laminate, Tile
Fireplaces Number 1
Fireplaces Type Gas Starter, Wood Burning Stove
Exterior
Parking Features Garage
Community Features None
Utilities Available Cable Available, Electricity Available, High Speed Internet, Natural Gas Available
Roof Type Composition
Building
Story One
Sewer Septic Tank
Level or Stories One
Construction Status Resale
Schools
Elementary Schools Greer
Middle Schools Needwood
High Schools Glynn Academy
Others
Financing Conventional
Read Less Info
Want to know what your home might be worth? Contact us for a FREE valuation!

Our team is ready to help you sell your home for the highest possible price ASAP

© 2024 Georgia Multiple Listing Service. All Rights Reserved.
Get More Information

Kiara J. Roberts
Broker Associate | License ID: 373692
Broker Associate License ID: 373692




